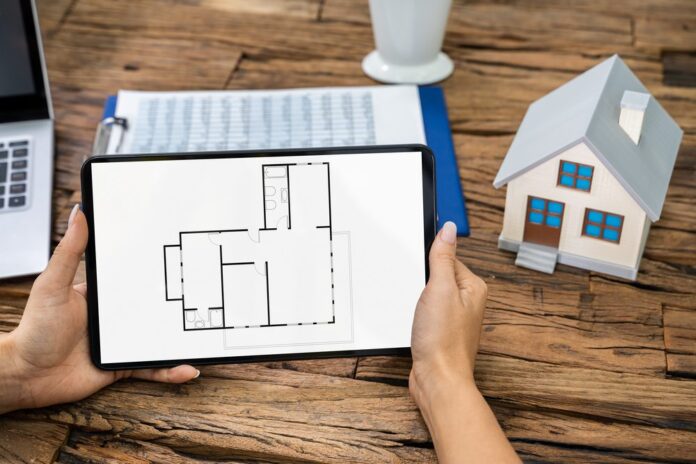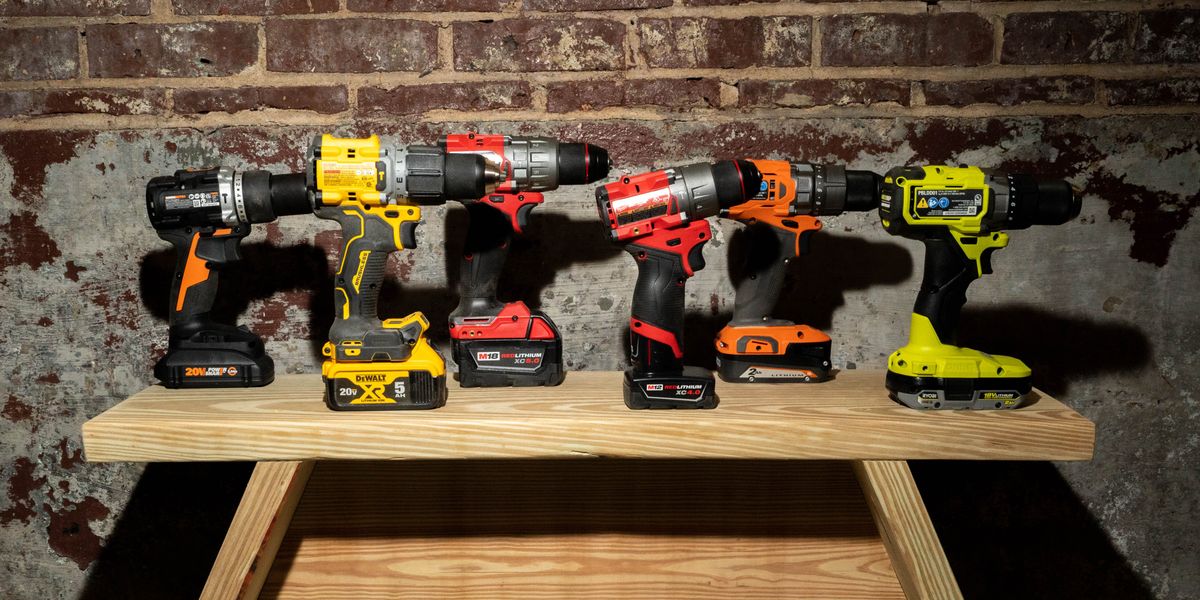Creating a plan related to the design of the interior and various parts of the house requires time, effort, skills, and experience. It is common for construction companies to start from the floor, and use the same dimensions to continue with other areas. The floor plan represents a draft in 2D where you can create a simple base in the upfront view.
It is essential to have a detailed floor plan for the planning of other elements like doors, windows, furniture, kitchen, and more. The great thing is that you can use modern technologies to make this process simple and efficient. If you are interested in using floor plan software, you can check foyr.com to check some of the best options.
Before you step into the process of creating a draft for the floor in your home, be sure to learn more about the possibilities that you can get by using digital tools. If you are not familiar with these advanced systems, the best option is to hire an expert. The advantage is that you can finish the whole process online, which is time-saving and efficient. Here are some instructions for properly creating a floor plan.
Use a Software
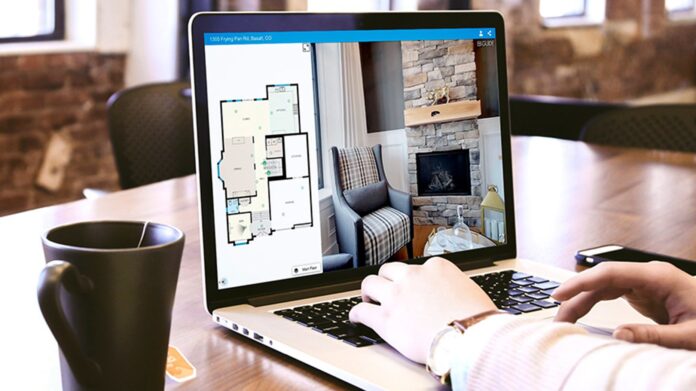
As we already mentioned, using the program is the best way to simply create an outline of the floor. You can start by implementing the right dimensions and inserting additional elements like doors, windows, furniture, and more.
The great ability provided by many digital options is that you can add virtual reality as a feature that will help you to check how the floor will appear after it is done, along with all other elements. It can be a great way to explain to the constructor about your plan of the final design by simply getting an image you made in the program.
The process is quite simple. You can use a virtual pen to create the exact outline of the floor and add accurate dimensions. This is essential for choosing all other elements. Also, that will help you to avoid some time-consuming mistakes, like choosing the wrong size of the furniture, doors, or kitchen elements. You can use the scanned picture of the plan of your house and add it to the program to get a precise draft.
The 3D modeling feature is especially beneficial since you can check all parts of the house and every angle to choose the right design. The use of digital tools is the most common way for designers and construction companies to create detailed plans.
Benefits of Getting a Floor Plan
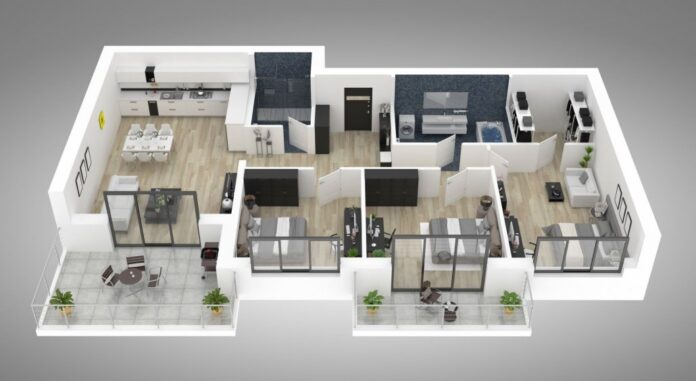
First of all, it will be simple to use your idea for the final design. It is always the best solution to start from the base so you can determine the additional elements. The key advantage is that you can easily get support from professionals who can spot some issues and prevent you from wasting the time and money.
Also, we have to mention simplicity. You don’t need to be an expert to use the design software, and some options are specially created for beginners. Therefore, it will be easy to provide workers with the right instructions. However, it is crucial to focus on the final appearance and consider all the elements as part of the project.
How To Create a Detailed Floor Plan?
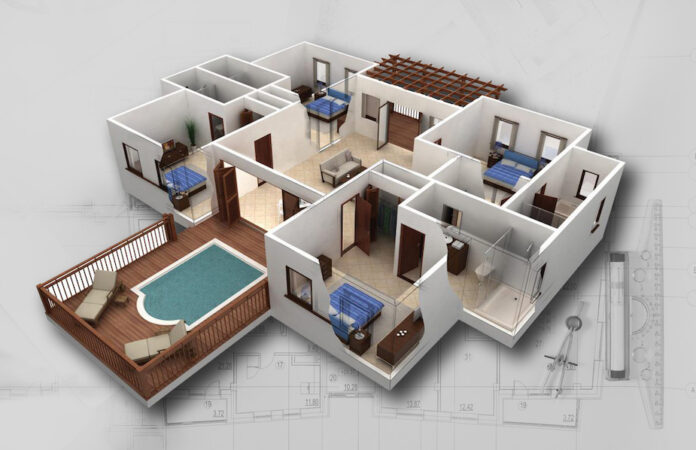
Whether you are using software of a traditional method, the starting point must be measuring the basic dimensions of the room. After that, you can divide the room into different areas where you are planning to add furniture and other objects. Be sure to add additional features available in the room like electric installations, air conditioning, windows, and doors since that will help you to create the right outline.
Using a paper and pen is also simple, but you will need more time until you finish. Also, it will be necessary to measures of several times. On the other hand, digital tools allow you to instantly add the measures, and configure the best possible outline by adding virtual objects before you buy them.
Best Tools to Use
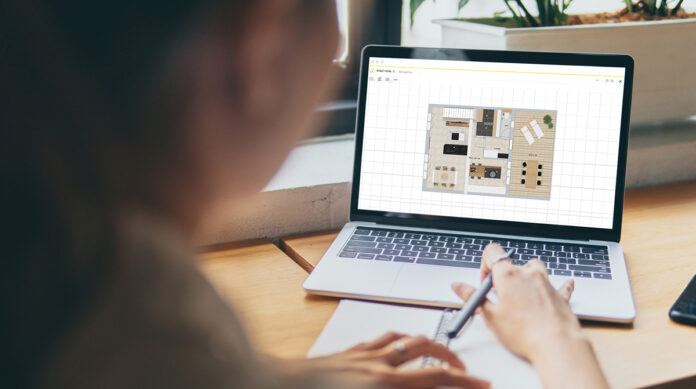
With the expansion of online tools and platforms today, it is not a surprise that there is a great selection of software that you can use for floor design as well. You can choose advanced options along with those focused on people with less experience. One of the best solutions is to use Foyr Neo, which is a software suitable for both beginners and professionals.
You can simply combine the 2D and 3D models of the house to determine the right design. Besides that, there are some even more complex options, like Sketchup, which is mostly used by experts, but it requires skills and experience. If you are looking for a simple and free solution to play around with the design of the floor and other elements, you can use the Floorplanner. Other great options are Roomle, Homebyme, Sweet home, and more.
The Bottom Line
As you can see, the selection of tools that you can use for this process is great. However, the level of skills and experience can be an important factor for the decision. Also, the price can be from being free to over $200 per month. If you are a professional designer, investing in more advanced software is always the best choice. On the other hand, if you want to play around and learn more about floor planning, you should choose more affordable or free tools.
When it comes the complexity of floor planning, there should not be any issues even if you don’t have any advanced skills and a lot of experience. Still, it is essential to focus on some key elements like accurate dimensions, and how some parts of the room might affect the objects you are planning to add.
That is the main reason to always use the 3D insight of the space so you can be sure that all objects provide improved design and compactness. Starting from the 2D sketch of the floor should always be the first step in the interior design.

